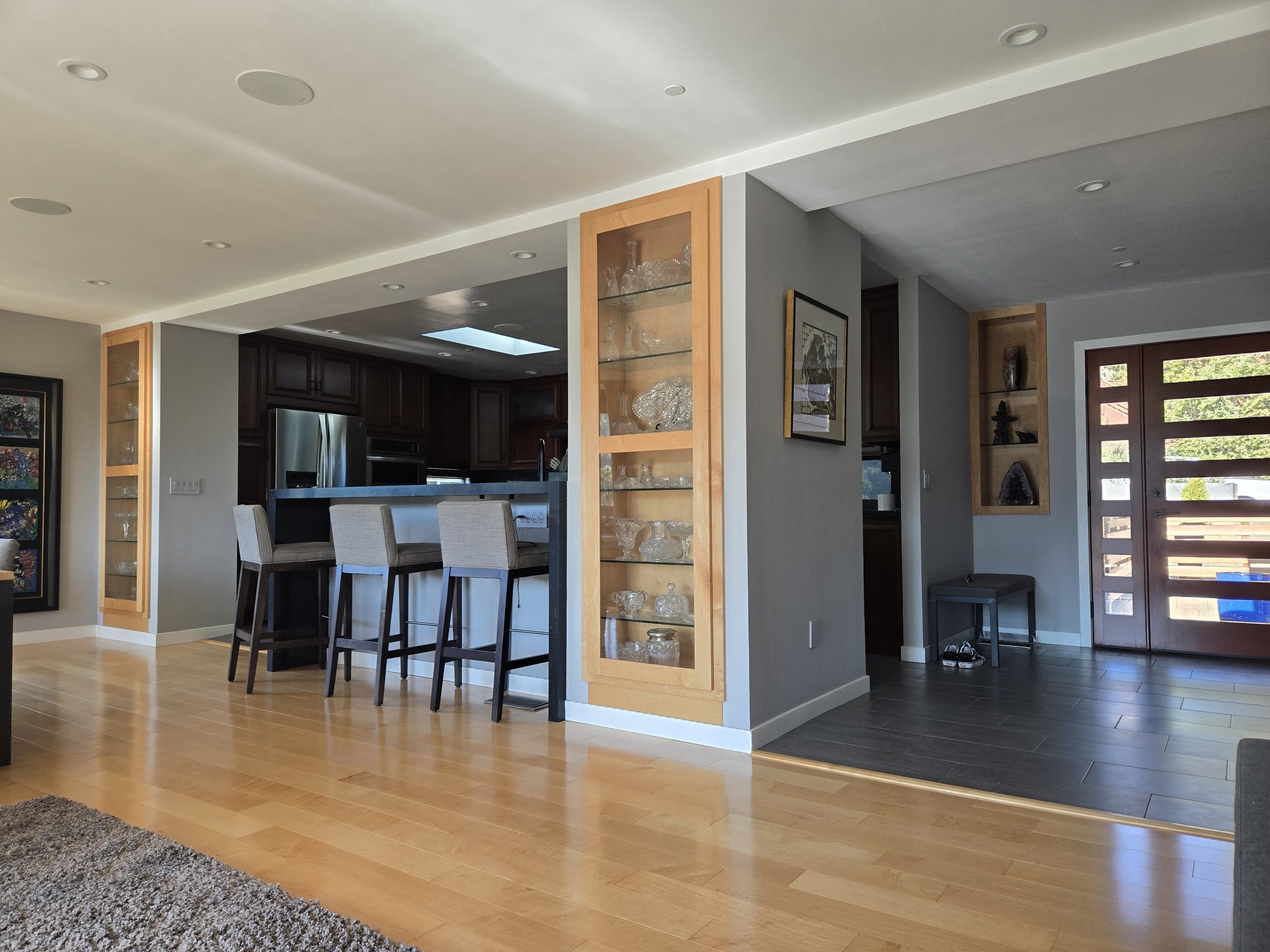My clients approached me about a refresh of their existing split-level home on a steep hill in San Anselmo, CA. The project involved a complete interior remodel: removing walls to open the view, a feature kitchen for their frequent dinner gatherings, display cabinets and big walls for their art collection, bathroom renovations, and replacement of all exterior windows, doors and finishes. Working within their budget, we were selective about maximizing the visual effect of exterior details to achieve a fresh, contemporary aesthetic while minimizing more extensive, but costly structural renovations where the existing massing and form of the residence were altered. Simple moves including mitered corners on the new fiber cement panel siding, dark anodized, asymmetrical windows, new skylights animating the roofscape and a new exterior color scheme enhanced the form of the house and dramatically improved its curb appeal. Surgical foundation and structural renovations accommodated the new open-plan kitchen, dining and living spaces on the entry level by removing existing walls from obstructing the dramatic panorama of the surrounding landscape. 









