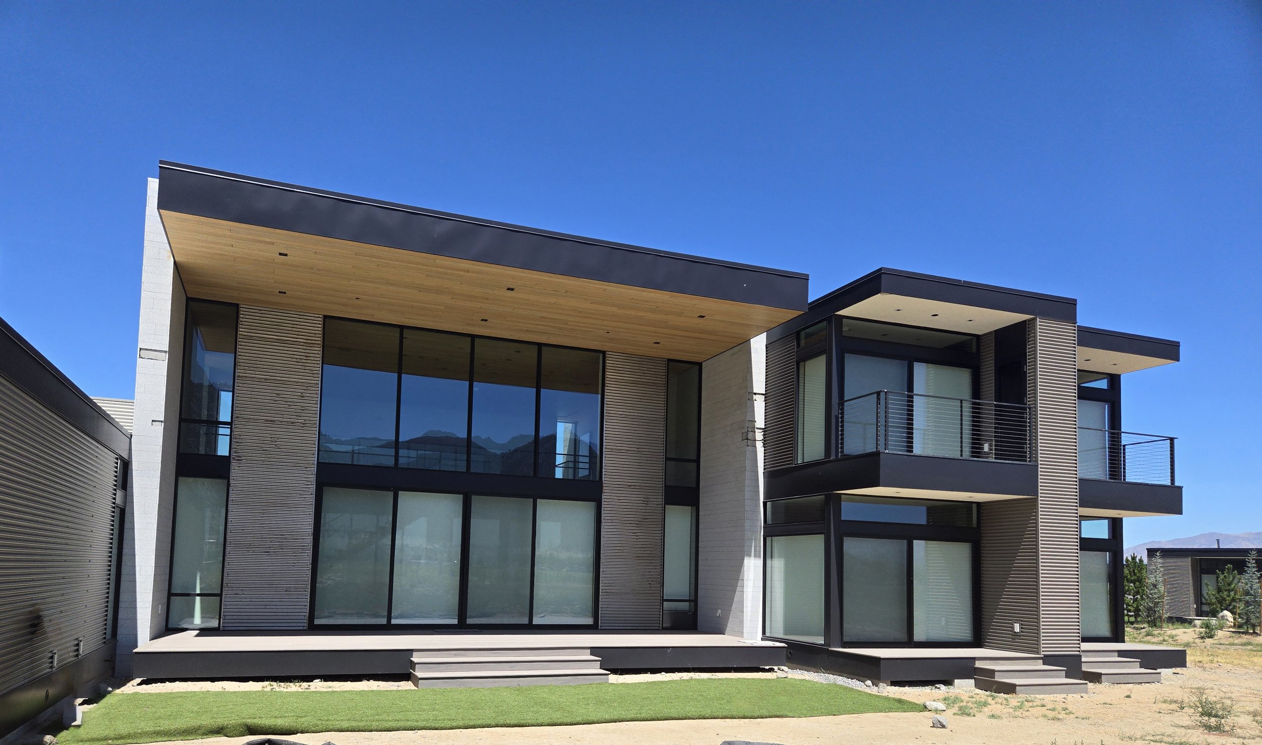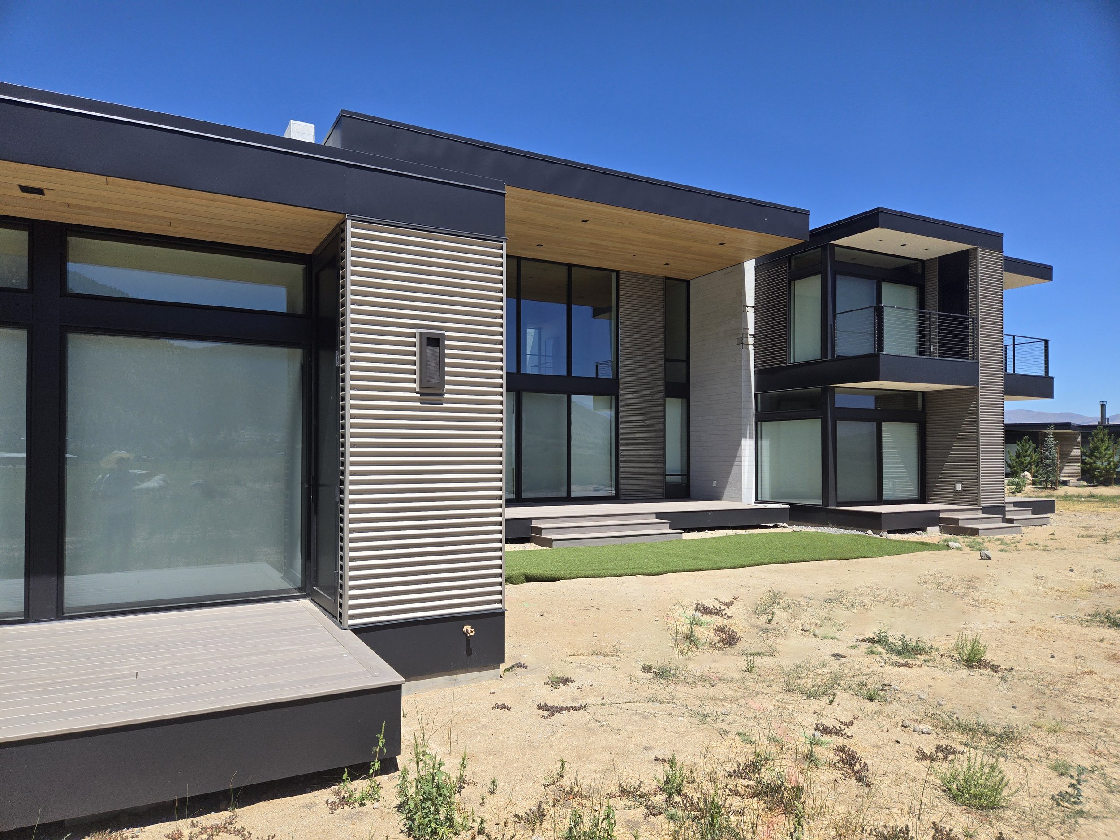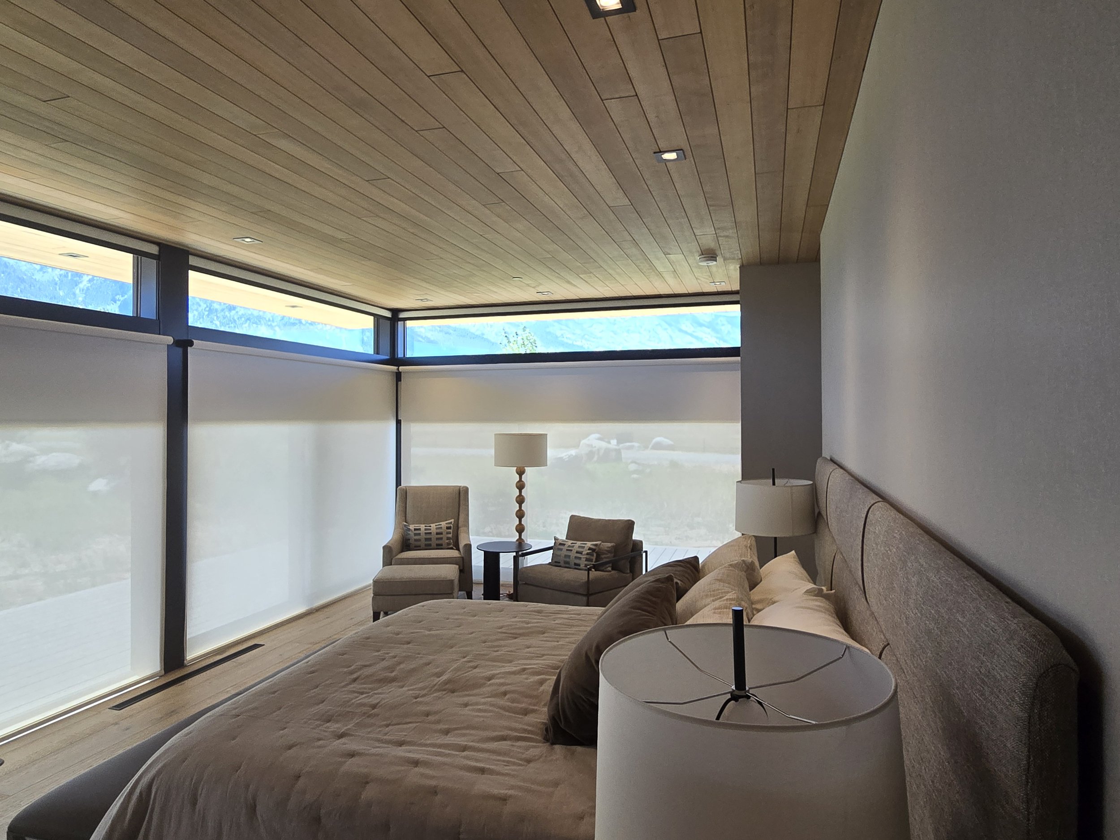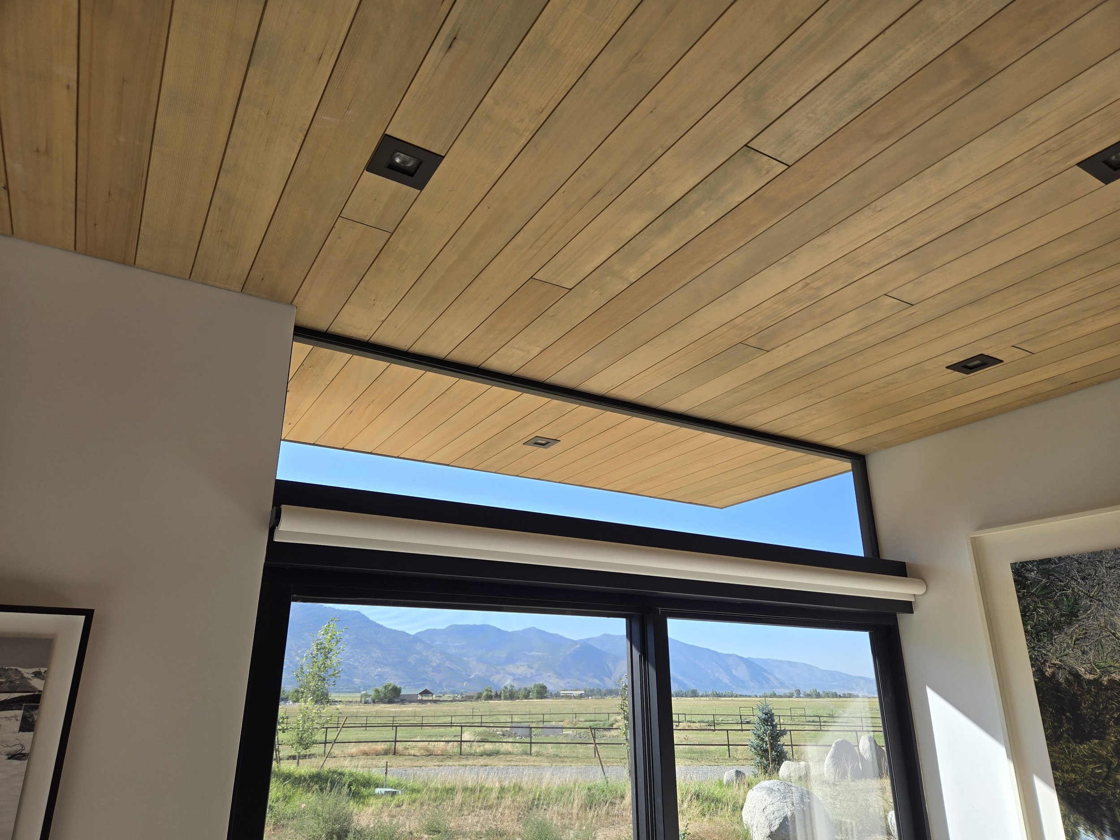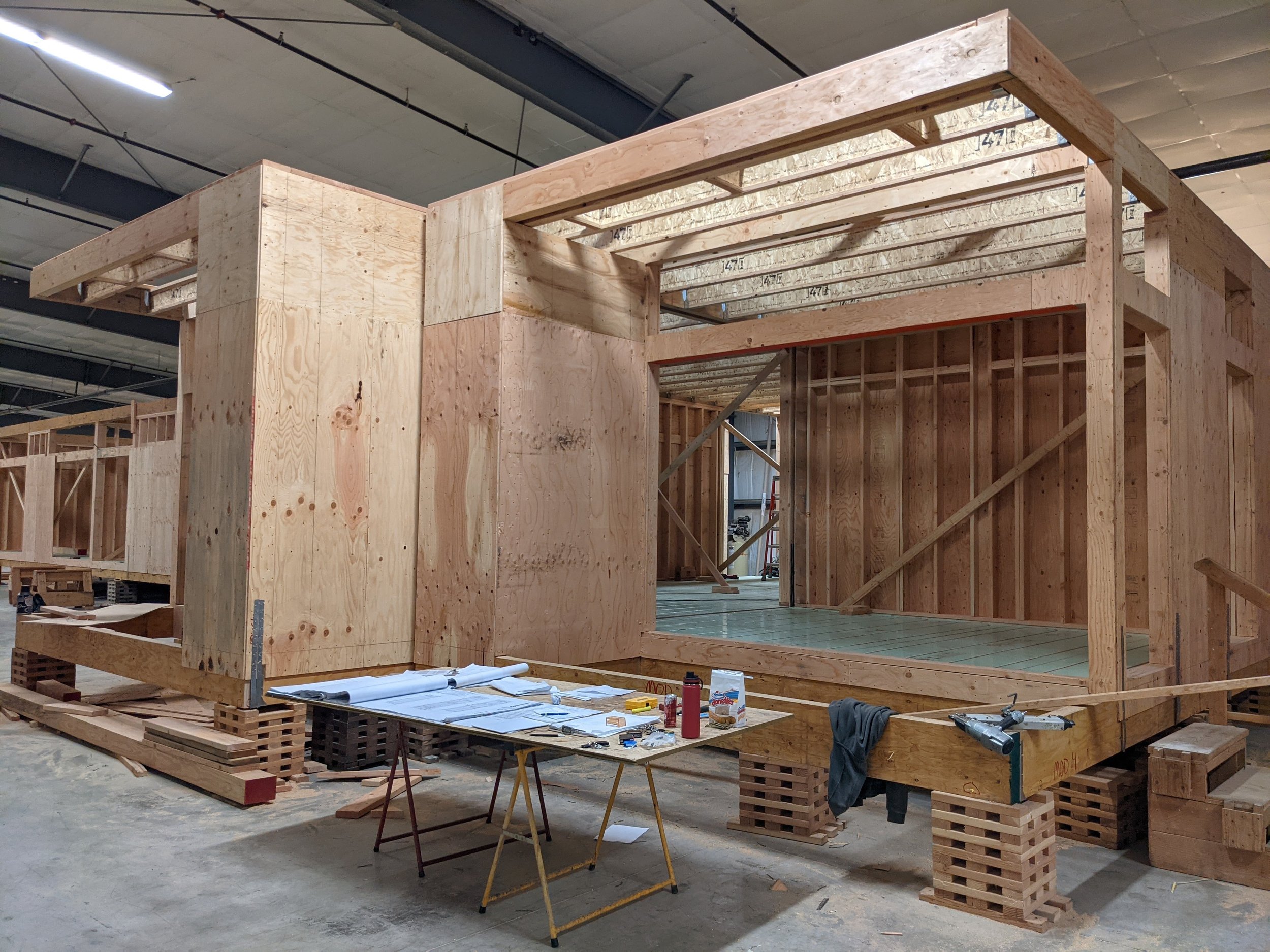This bespoke custom modular residence was one of my main projects while at SwattMiers. Six "mods" measuring 14' x 65' x 9' were factory built by Method Homes in Ferndale, WA and trucked via highway to the jobsite in Nevada. A double-height "Great Room" was site-built, with an extensive steel armature infilled with wood framing. Floor to ceiling glazing and door systems maximize panoramic views of the adjacent Sierra Nevada mountains and Jobs Peak. The interior design was by Margo Nathanson Interiors. The custom builder was Sierra Sustainable Builders.