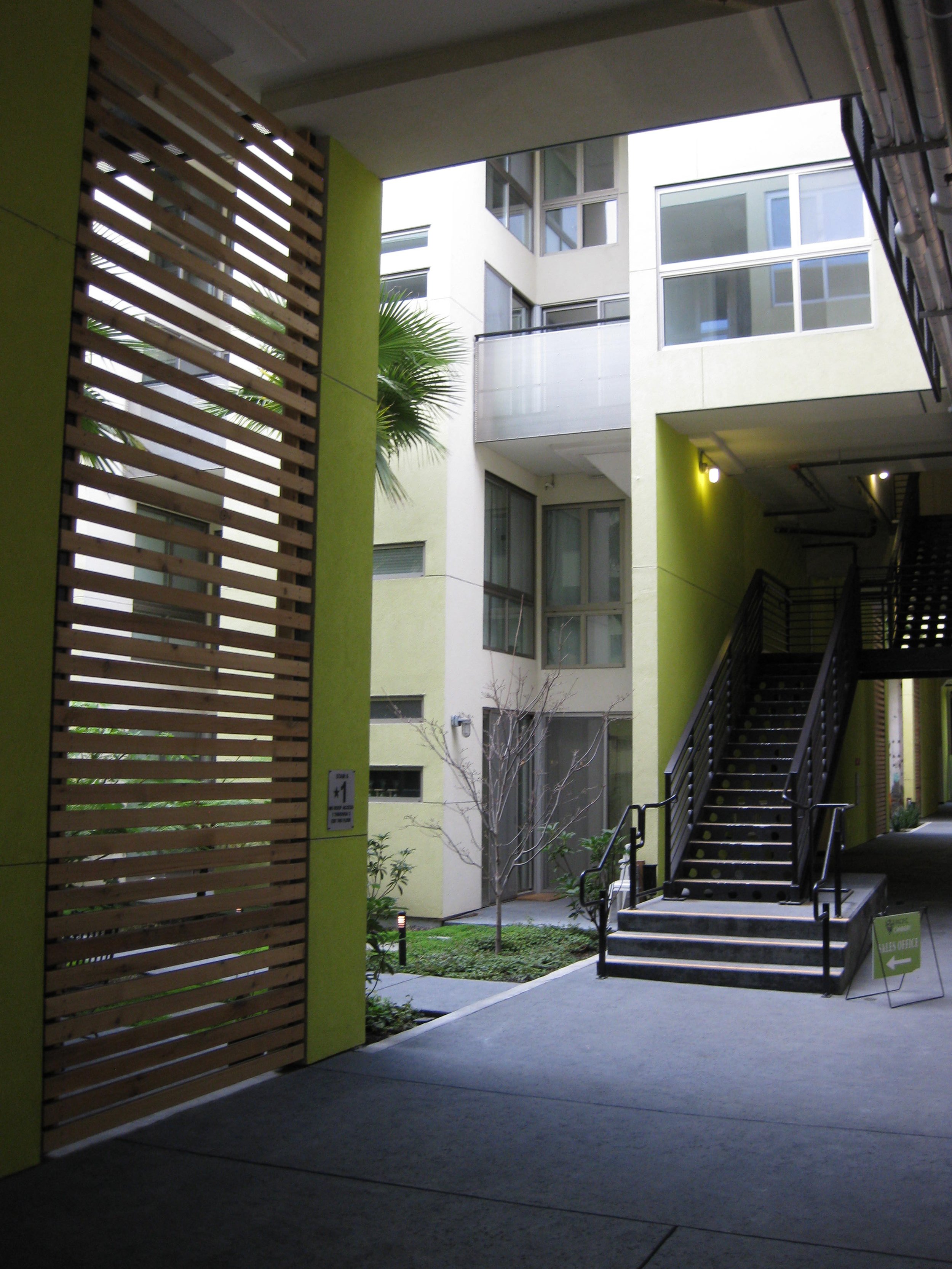Pacific Cannery Lofts was one of my major multifamily residential projects while at David Baker Architects. An existing 40,000 square foot concrete warehouse was the centerpiece of this 163-unit urban infill development in the Wood Street District of West Oakland, CA. Two wood-framed levels were inserted into the 2-story warehouse, creating stacked townhouse units throughout the structure, all of which were either deep perimeter units with large windows, or narrower interior units facing lushly-planted, European-style daylighted courtyards. Three new Type 5A construction, wood-framed "facade loft" buildings surround the warehouse, containing an assortment of studio, 1BR and 2BR residential units or 3-story townhouses.










