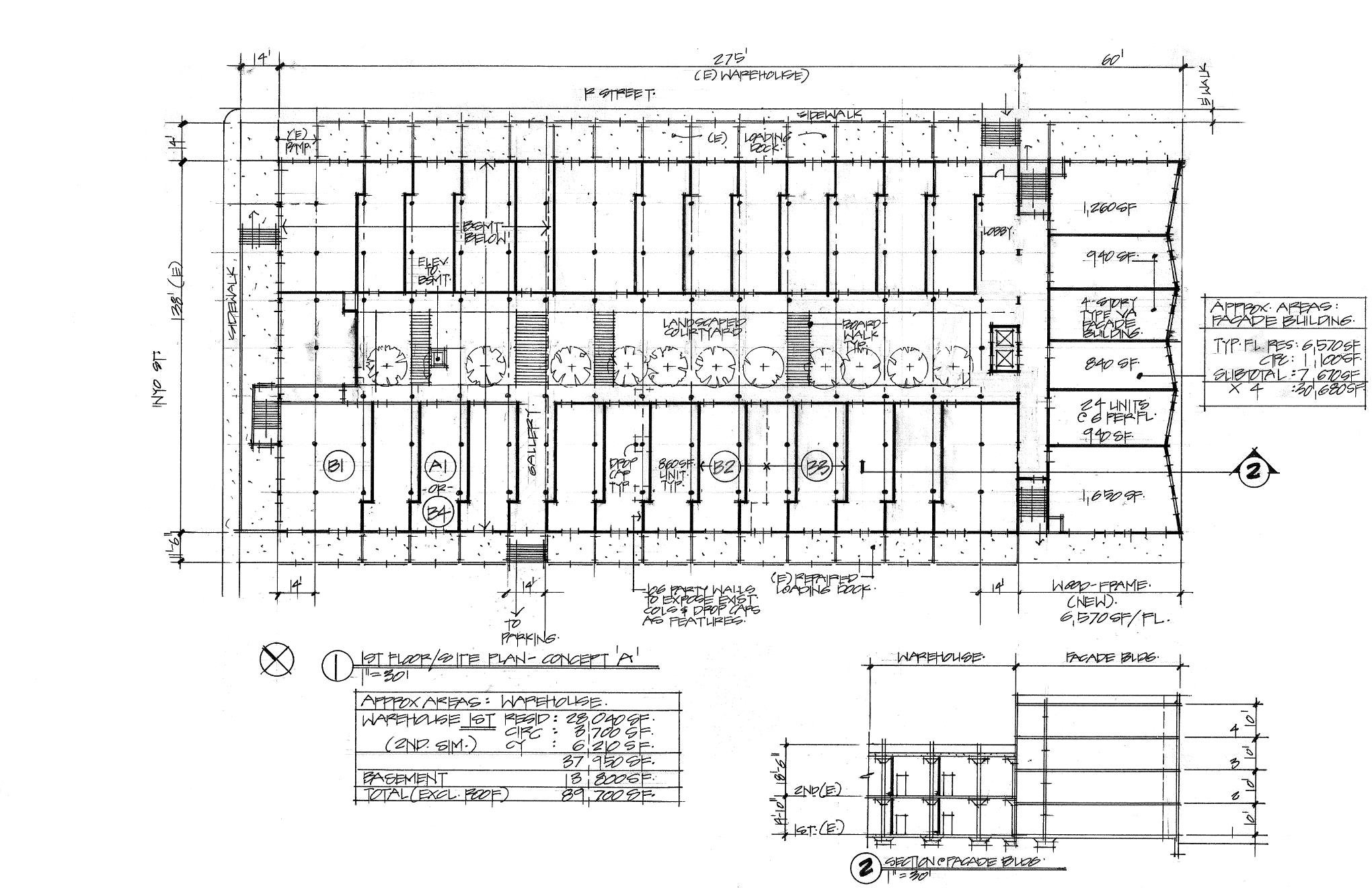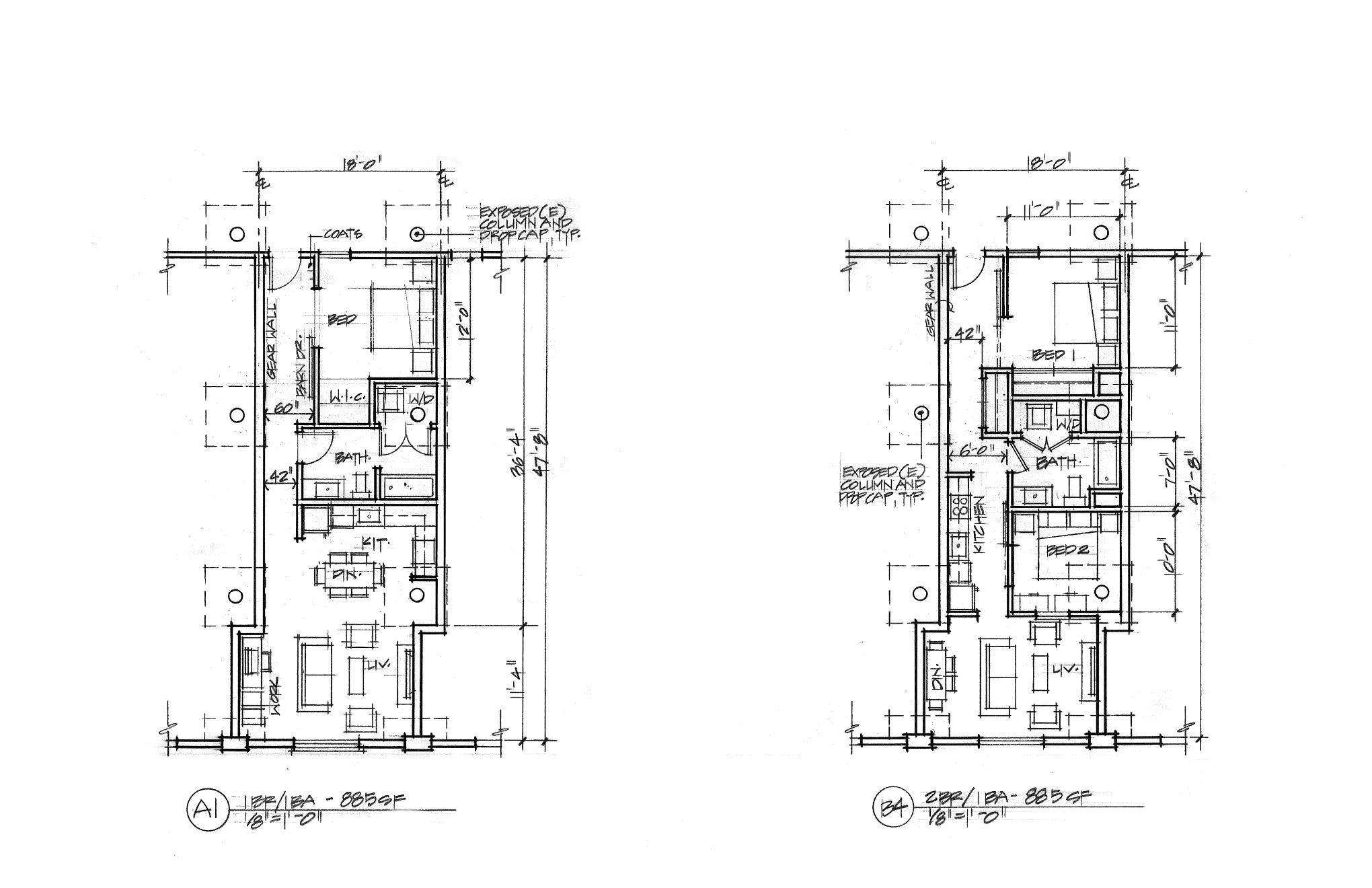This site test fit in Fresno, CA was to study the yield of an existing 2-story warehouse conversion into residential apartments. Warehouse conversions are among the most basic and sustainable types of projects, preserving an existing historic structure and bringing new vitality into it and the surrounding neighborhood. David Baker taught me how to maximize and enhance the visibility of the existing architectural features- columns & drop caps, brick walls, steel windows, old paint and patina- while weaving new demising walls and apartment units between and around them, so that the new residential units feature dramatic architectural elements that distinguish them from the glut of all-new, multi-story, double-loaded podium buildings with featureless flats and double-loaded corridors. Most prospective residents would prefer to live in a renovated historic building.




